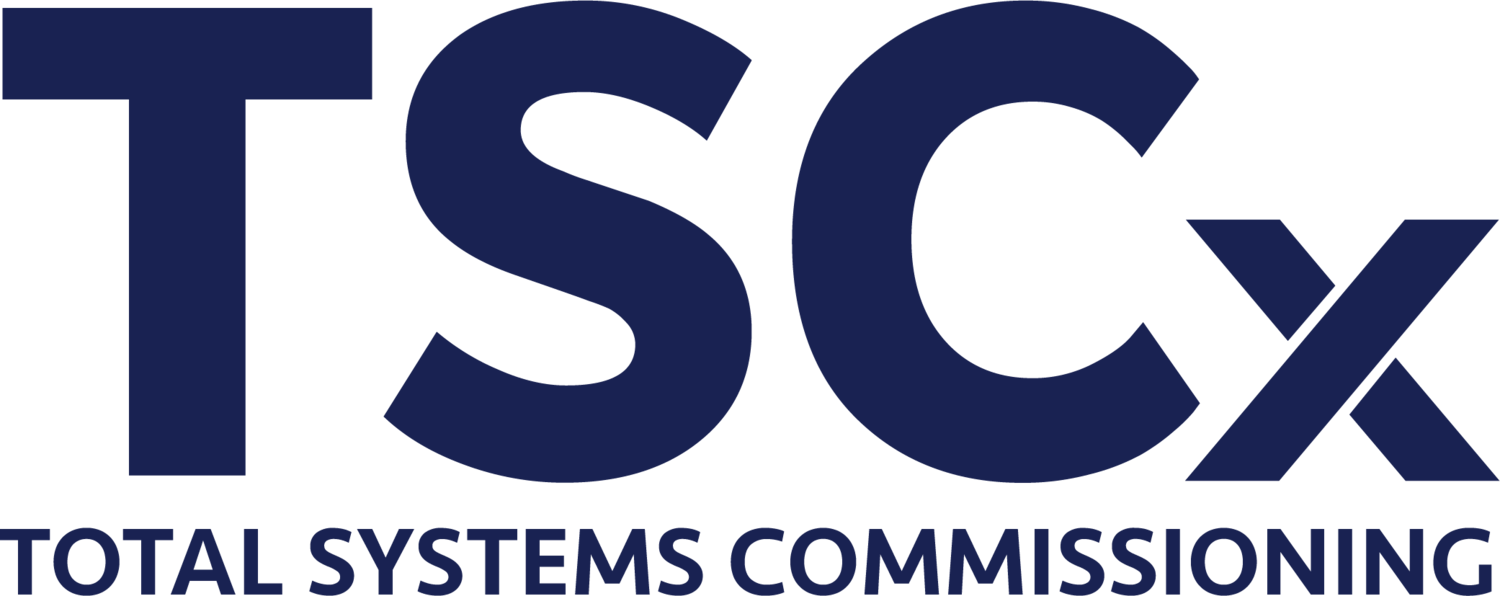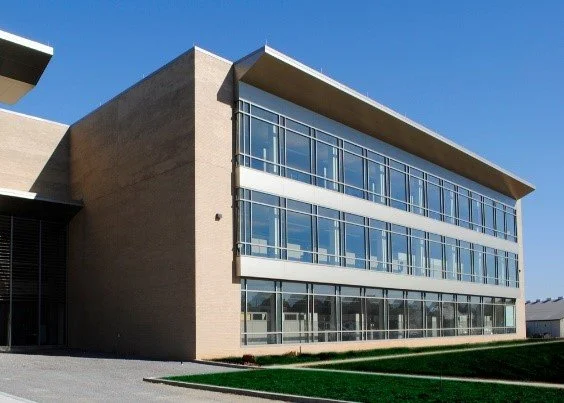ARMED FORCES READINESS CENTER
Joint Forces Headquarters
Montgomery, AL
Square Footage: 216,000 SF
Cx Cost: $69,600.00
Project Value: $41M
Completion Date: May 2012
Owner’s Satisfaction Level: Satisfied
The three-story readiness center houses one or more units of the State Army National Guard. The center includes an office building, locker building, and a maintenance building. The commissioning scope of work included HVAC systems, domestic and conditioning water systems, building automation systems, photovoltaic systems, and lighting controls.
TSCx commissioned the following systems:
• Building Automation Systems
• Split System Heat Pump Units
• Cooling Tower
• Outside Air Systems
• Computer Room A/C Units
• Boiler
• Rooftop Air Handling Units
• Fans
• Heat Recovery Systems
• Water Source Heat Pump Units
• Ductwork
• Pumps
• Kitchen Exhaust System
• Domestic Water System
• Lighting Controls
• Test & Balance Reports
OWNER: The Epsten Group, Inc. ♦ Lorraine Cunanan, AIA, CCS, LEED-AP – 404.577.0370
GENERAL CONTRACTOR: Jim Parker Building Company, Inc. ♦ Wade Kennedy – 334.319.2692

